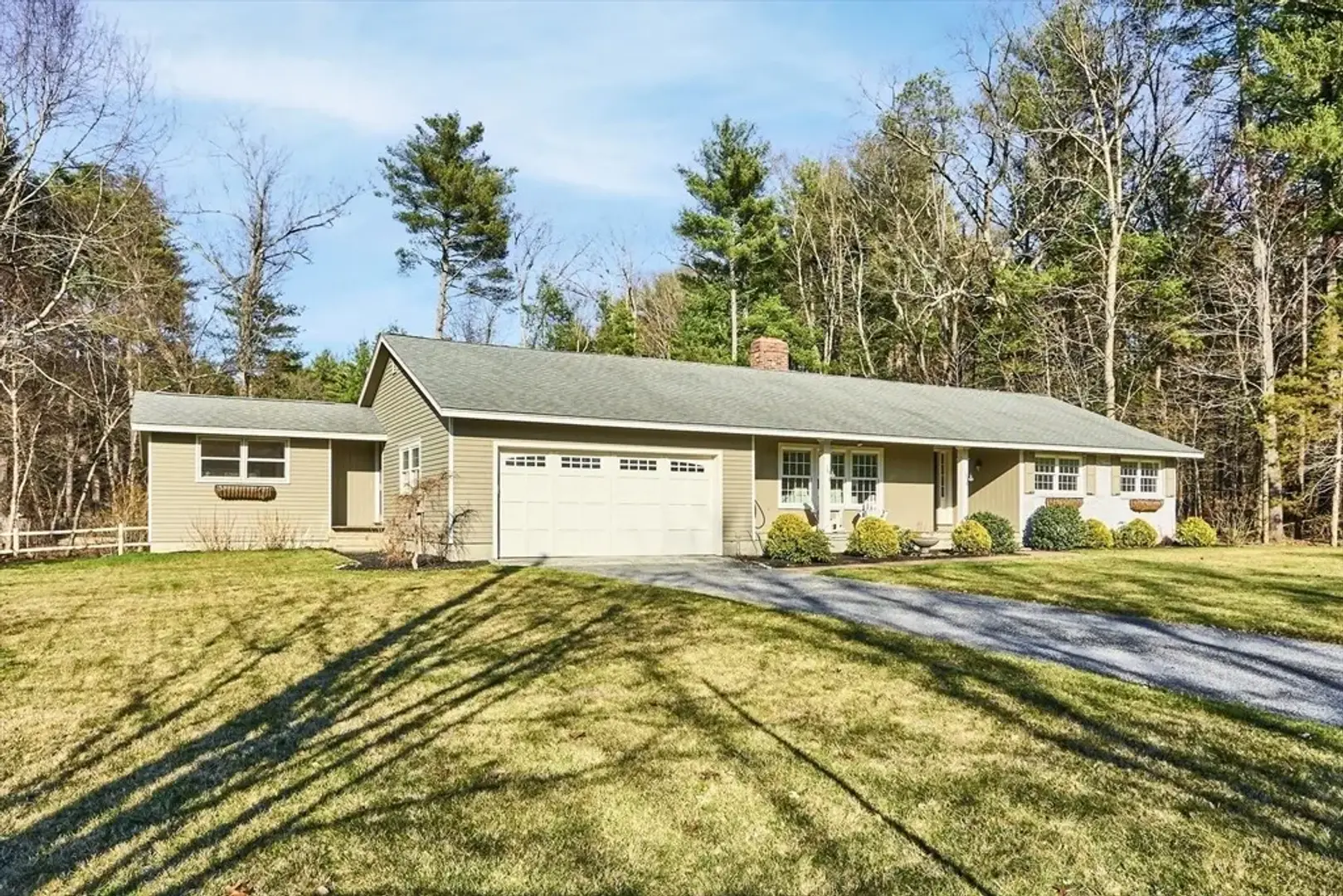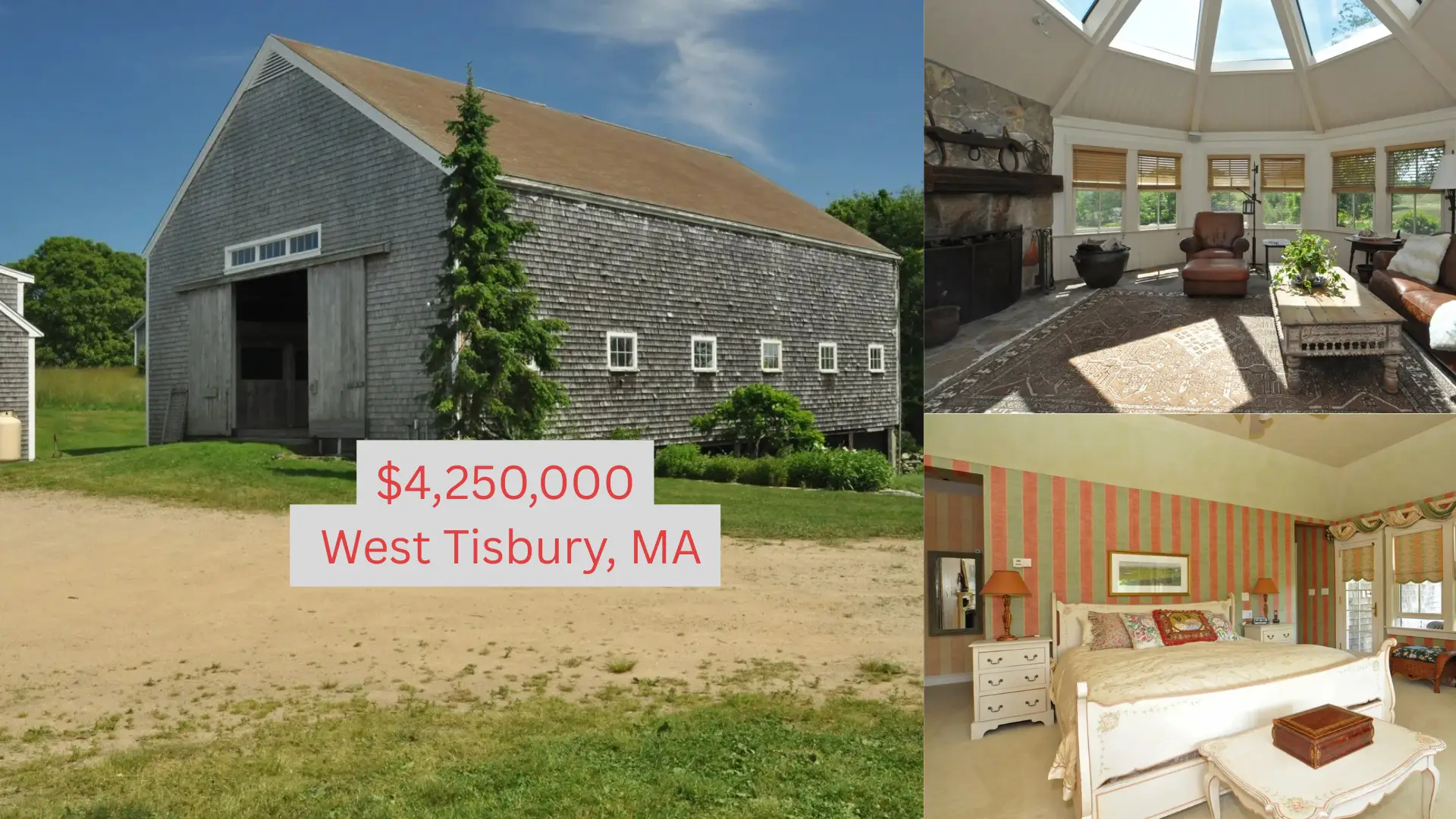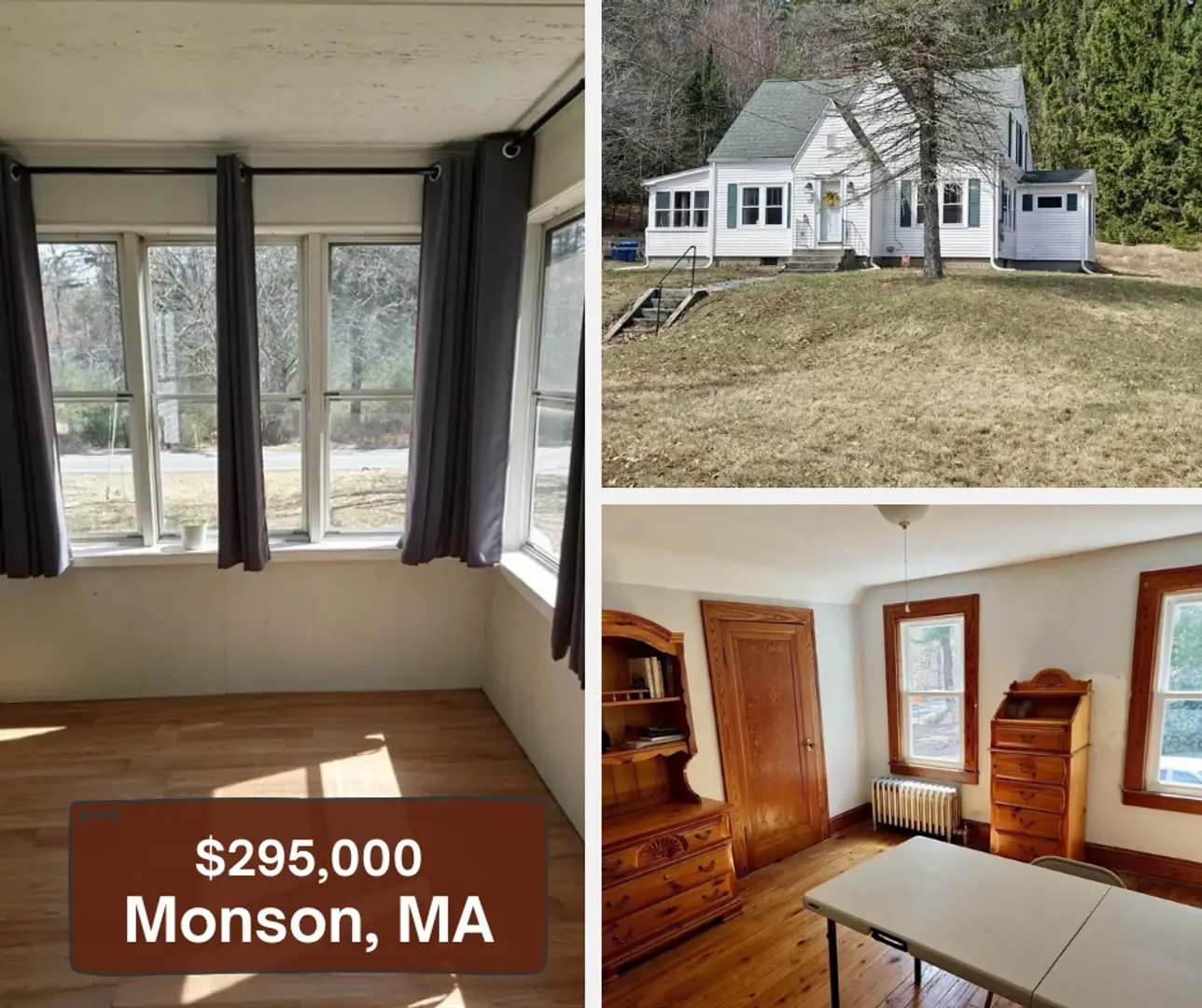
All
Bolton Ranch Co-Ownership – 3BR/3.5BA with Vaulted Ceilings, Wine Cellar & 1.5 Acres
Currency
$5536
Crypto
99.43 M Invastor Coins (INV)
Sold By: Regal
Join a group of 7 investors to co-own this scenic retreat at 335 Still River Rd, Bolton, MA. Priced at $775,000, each investor contributes $110,714, with a fully refundable 5% platform fee of $5,536. Nestled in a peaceful country setting, this charming property blends timeless New England character with thoughtful updates, offering the perfect space for relaxing getaways or long-term enjoyment. Payments are securely held in escrow and facilitated by a verified attorney. Don’t miss your opportunity to invest in this beautiful Bolton home!
Condition: New
Ships From: , Massachusetts, United States
Delivery Options: Local Pickup
Step into serene New England living with this custom-built 3-bedroom, 3.5-bathroom ranch tucked away on a quiet dead-end street in desirable Bolton, MA. Featuring over 2,900 sq ft of living space, expansive rooms, and upscale features like a wet bar and wine cellar, this is the perfect co-ownership opportunity for buyers seeking privacy, charm, and modern comfort—all without the full cost of sole ownership.
Property Overview
- Location:335 Still River Rd, Bolton, MA
- Price: $775,000– divided among [#] co-owners
- Platform Fee: $5,536 5% (refundable if deal doesn’t close)
- Living Area: 2,997 sq ft
- Lot Size: 1.5 acres (65,340 sq ft)
- Garage: 2-car heated, attached
- Parking: 4 total spaces (paved drive + off-street)
Interior Details
Bedrooms: 3 – All on the first floor
- Primary Bedroom (14.3’ x 12’): En-suite ¾ bath, hardwood floors
- Bedroom 2 (20.6’ x 10.1’): Large layout, hardwood floors
- Bedroom 3 (11.7’ x 18.8’): Private ¾ bath, exterior access
- Bathrooms: 3 full + 1 half
- Custom vanities, stone/granite counters, ceramic tile

Living & Bonus Spaces
- Family Room (18.8’ x 27.1’): Vaulted ceiling, wet bar, recessed lighting, custom cabinetry, exterior access
- Living Room (20.8’ x 13.8’): Fireplace, custom built-ins, hardwood flooring

Bonus Rooms:
- Wine cellar
- Partially finished basement with potential
- Dedicated laundry room (1st floor)
Kitchen & Dining
- Kitchen (17.3’ x 10.9’):
- Granite counters, stainless steel appliances
- Gas stove
- Breakfast bar & nook
Exterior access
- Open layout with dining area
Comfort & Utility
- Cooling: Central air
- Heating: Baseboard, oil, and fireplaces (2 total)
- Electric: 200+ amp service
- Water/Sewer: Private
- Green Features: Smart thermostat
- Internet: Broadband available
Outdoor Living
- Deck & Porch for entertaining
- Level yard with sprinkler system and storage space
- Dead-end street offers privacy and peace
- Lot: Fully usable 1.5 acres—great for gardening, outdoor dining, or recreation
Schools & Community
School District:
- Florence Sawyer Elementary
- Nashoba Regional High
Community Perks:
- Walk/jog trails
- Conservation areas
- Golf, stables, tennis courts
- Nearby shopping, highway access
Financial Snapshot
- Annual Taxes: $10,562 (2025)
- HOA Fees: None
- Zoning: R1
How Co-Ownership Works
Own a share of this stunning home through a property-specific LLC. Each co-owner enjoys:
- Equity ownership in the home
- Scheduled personal usage (based on number of shares)
- Shared costs for maintenance, utilities, and taxes
- A hassle-free lifestyle with long-term investment upside
Location & Directions
- County: Worcester
- Directions: Route 117 West to Route 110 North
- Street Access: Publicly maintained, paved









.webp)















.webp)




.webp)



